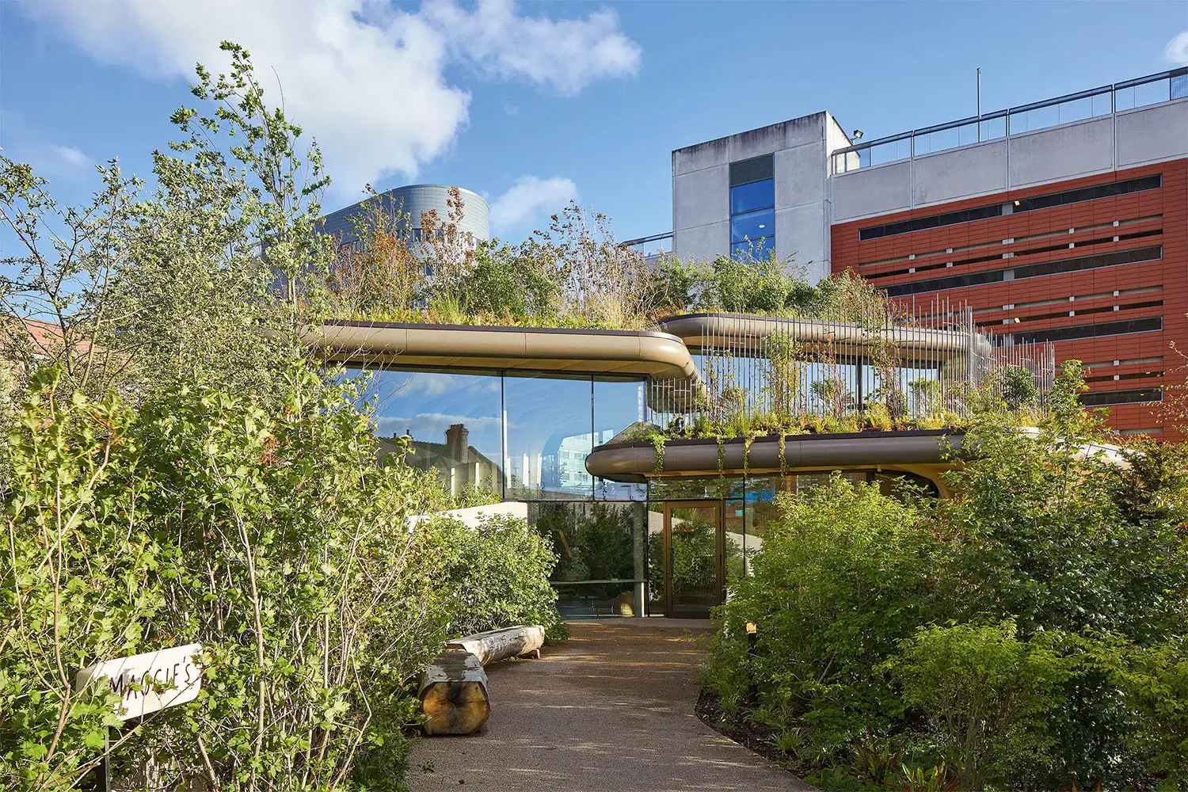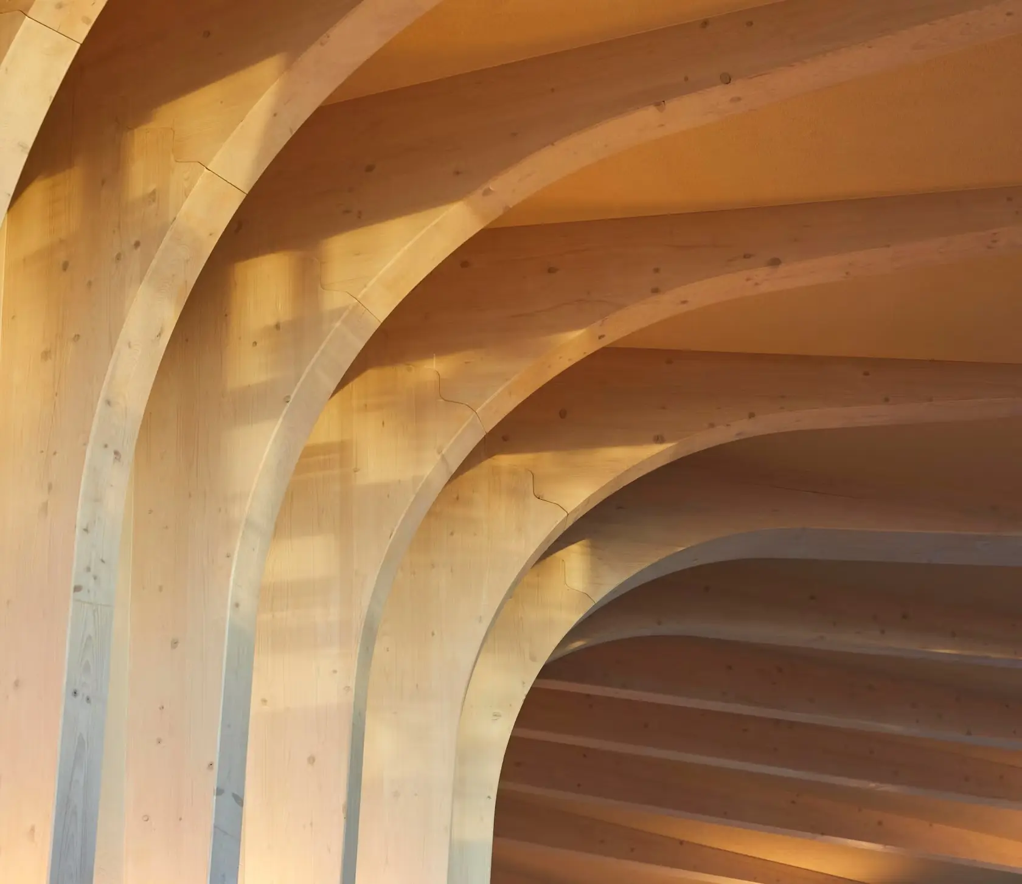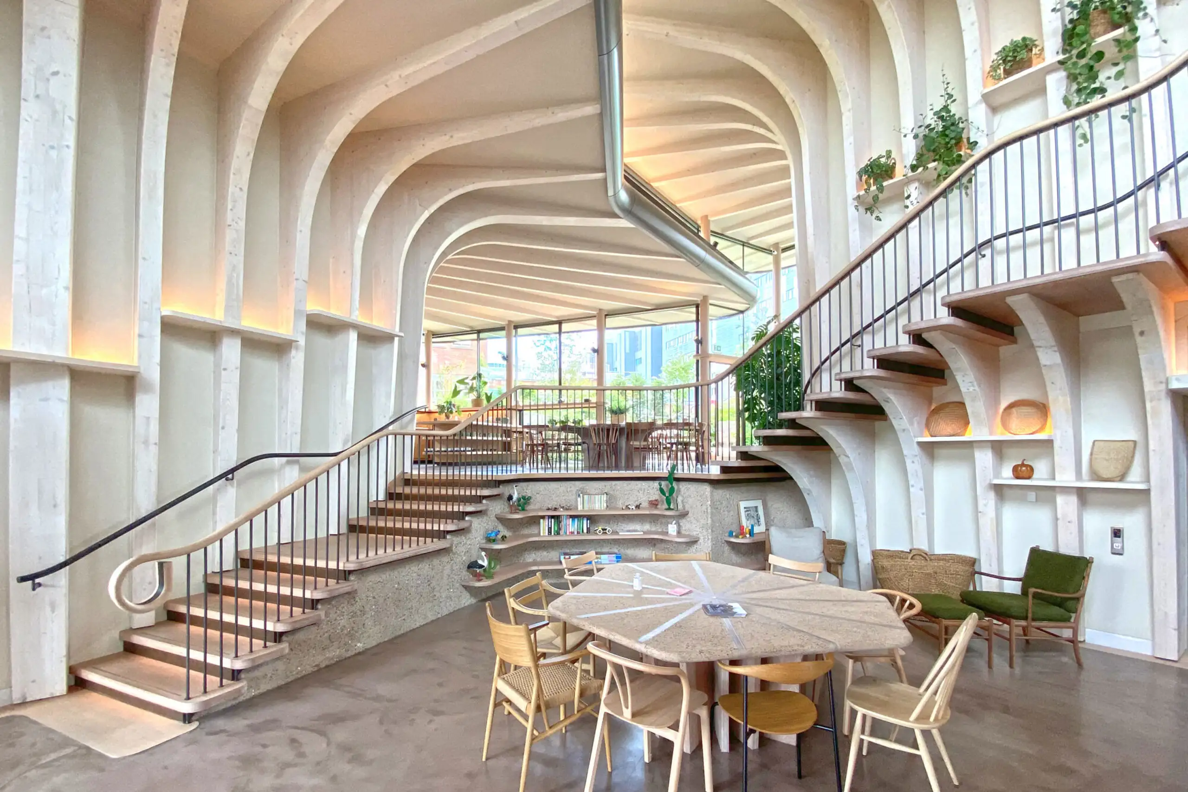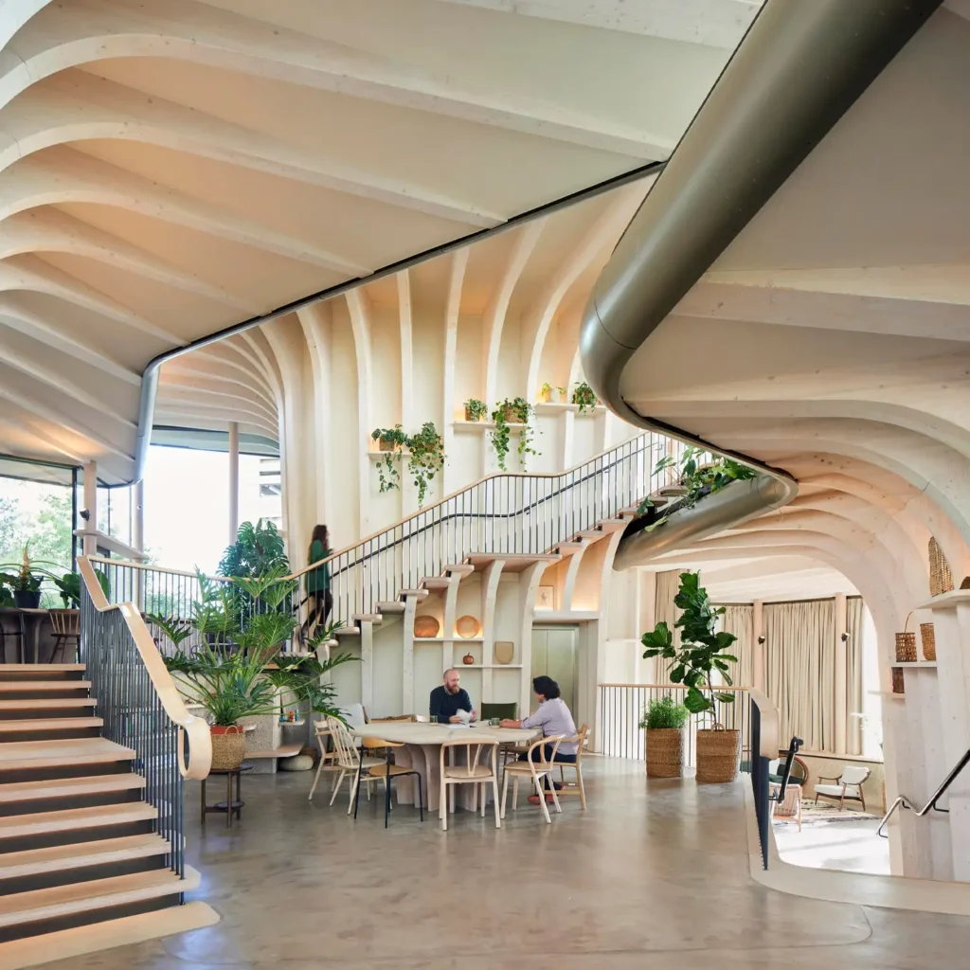Table of Contents
- 1 Introduction
- 2 The Mushroom Planters: Whimsy and Comfort
- 3 The Heartbeat: The Kitchen
- 4 Curving Timber Gills and Social Nooks
- 5 Yorkshire Woodlands Rooftop Garden: A Living Canvas
- 6 Tactile Materials and Soft Light
- 7 The Heart Tables: Where Conversations Bloom
- 8 Positivity in Every Corner
- 9 Conclusion
- 10 Location: Visit this Architecture!
Introduction
Maggie’s Leeds Centre, nestled within the St. James’s University Hospital campus in Leeds, England, stands as a testament to the harmonious fusion of design and empathy. As visitors step through its doors, they enter a realm where architectural lines embrace vulnerability, and where healing transcends mere bricks and mortar.
The Mushroom Planters: Whimsy and Comfort

Three mushroom-shaped planters rise from the earth, cradling counseling rooms within their curved forms. These cozy spaces – more than mere architectural features – are sanctuaries for emotional conversations. Here, patients and their loved ones share fears, hopes, and dreams over a cup of tea, cocooned by the gentle curvature of timber and the promise of understanding.
The Heartbeat: The Kitchen
At the core of Maggie’s Leeds lies the kitchen; a bustling hub where aromas of freshly brewed tea and homemade cookies waft through the air. Here, patients, caregivers, and staff gather. Laughter mingles with the clinking of cups. It’s a place to nourish both body and soul, where the act of preparing a meal becomes an act of healing.
Curving Timber Gills and Social Nooks

Beyond the counseling rooms and kitchen, communal areas unfold gracefully. Soft light bathes the lounge, inviting quiet reflection and shared stories. The library, lined with inspiring books, beckons curious minds. An exercise room, where resilience takes shape, mirrors the strength of those who tread its floors. And all around, the curving timber gills shelter moments of connection and solace.
Yorkshire Woodlands Rooftop Garden: A Living Canvas
Step onto the rooftop garden—a slice of Yorkshire’s wild beauty. Native English plants sway in the breeze, their colors changing with the seasons. Visitors become stewards, tending to 23,000 bulbs and 17,000 plants. It’s a living canvas, inspired by Maggie Keswick Jencks’ love for gardening. Here, healing takes root in the soil, and hope blooms anew with each petal.
Tactile Materials and Soft Light
Inside, the design whispers healing secrets. Natural materials—wood, stone, and soft fabrics—invite touch. Lime plaster walls absorb and release warmth, maintaining the internal humidity of this naturally ventilated space. Window sills await personal treasures—a photo, a seashell, a cherished trinket—infusing the architecture with individual stories.
The Heart Tables: Where Conversations Bloom

In the heart of Maggie’s Leeds, two tables stand proud. Their design echoes the building’s timber fins. Crafted from cork and engineered beech timber, they invite conversation, creativity, and cups of tea. Here, stories unfold, friendships blossom, and hope takes root. These tables are more than furniture; they are vessels for shared experiences and shared humanity.
Positivity in Every Corner
As visitors wander through Maggie’s Leeds Centre, positivity blooms like wildflowers. It’s in the laughter shared over a puzzle, the quiet moments by the window, and the warmth of a stranger’s smile. This isn’t just architecture; it’s a sanctuary where healing is woven into every detail. The very air breathes compassion, and the walls echo with resilience.
Conclusion
Maggie’s Leeds Centre is a healing space where architecture and compassion intertwine. With features like mushroom-shaped planters and a bustling kitchen, it exudes comfort and empathy. The rooftop garden and timber interiors evoke harmony with nature. And the connections and conversations here nurture hope and healing.
Location: Visit this Architecture!
Cite: <https://www.archdaily.com/941540/maggies-leeds-centre-heatherwick-studio>
<https://www.heatherwick.com/project/maggies/>




