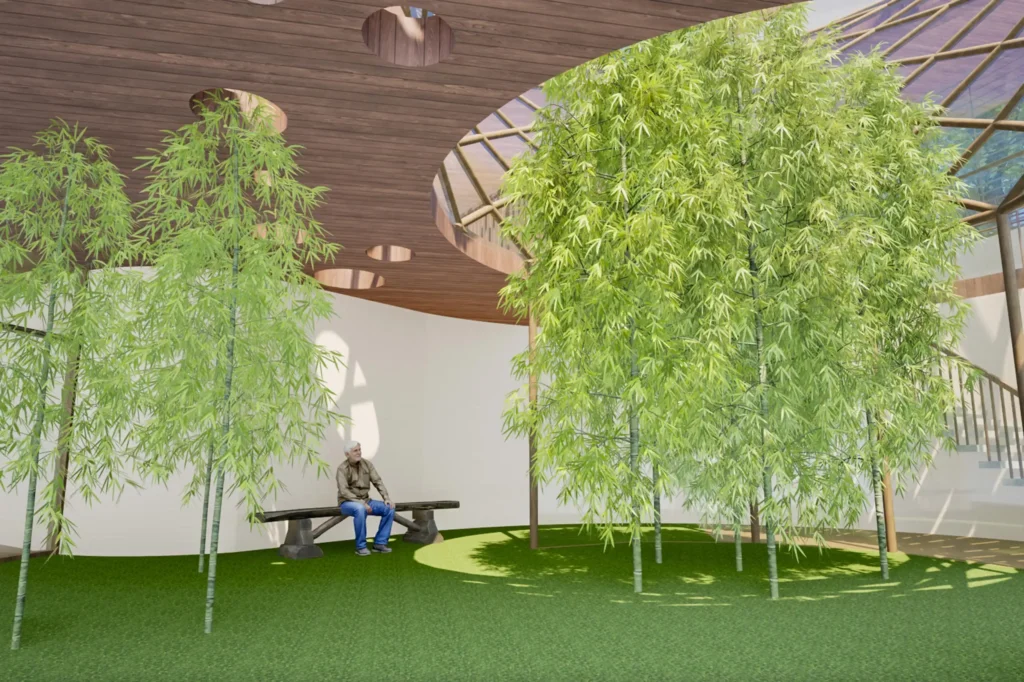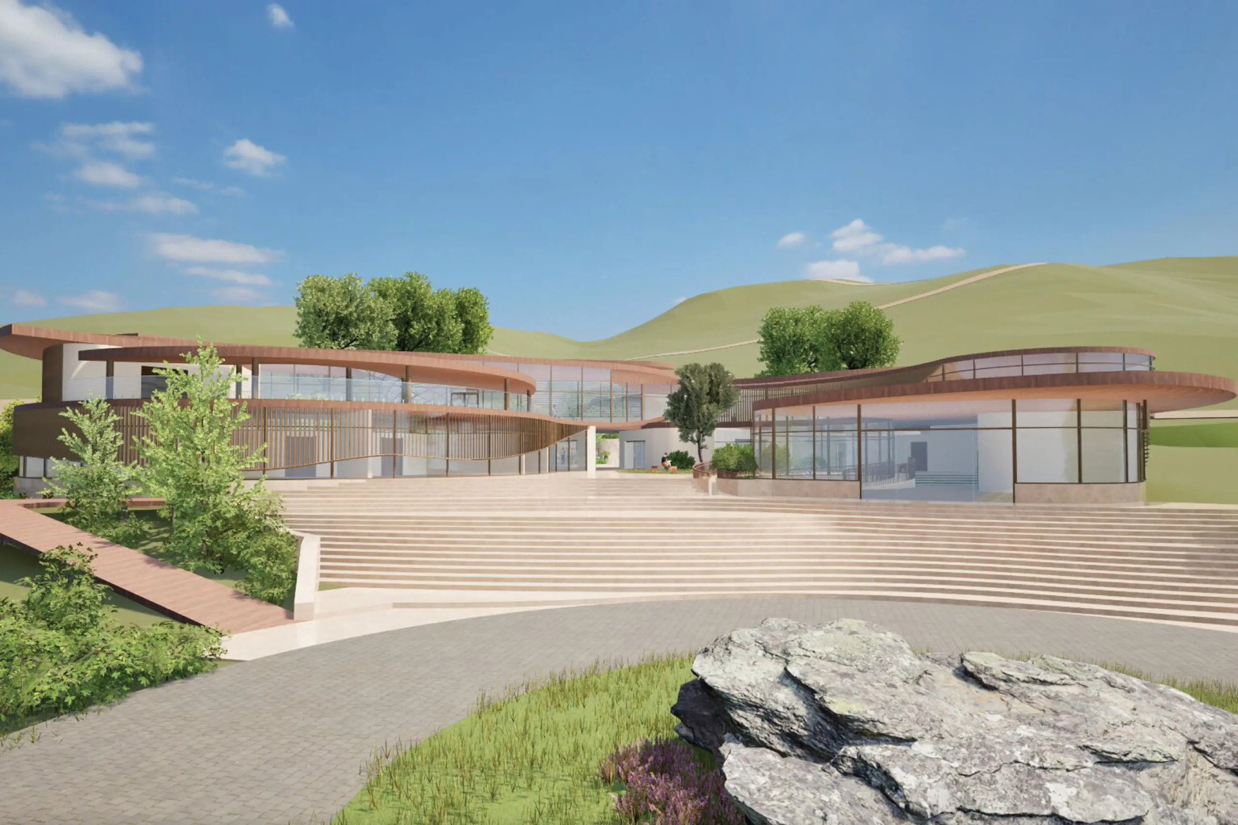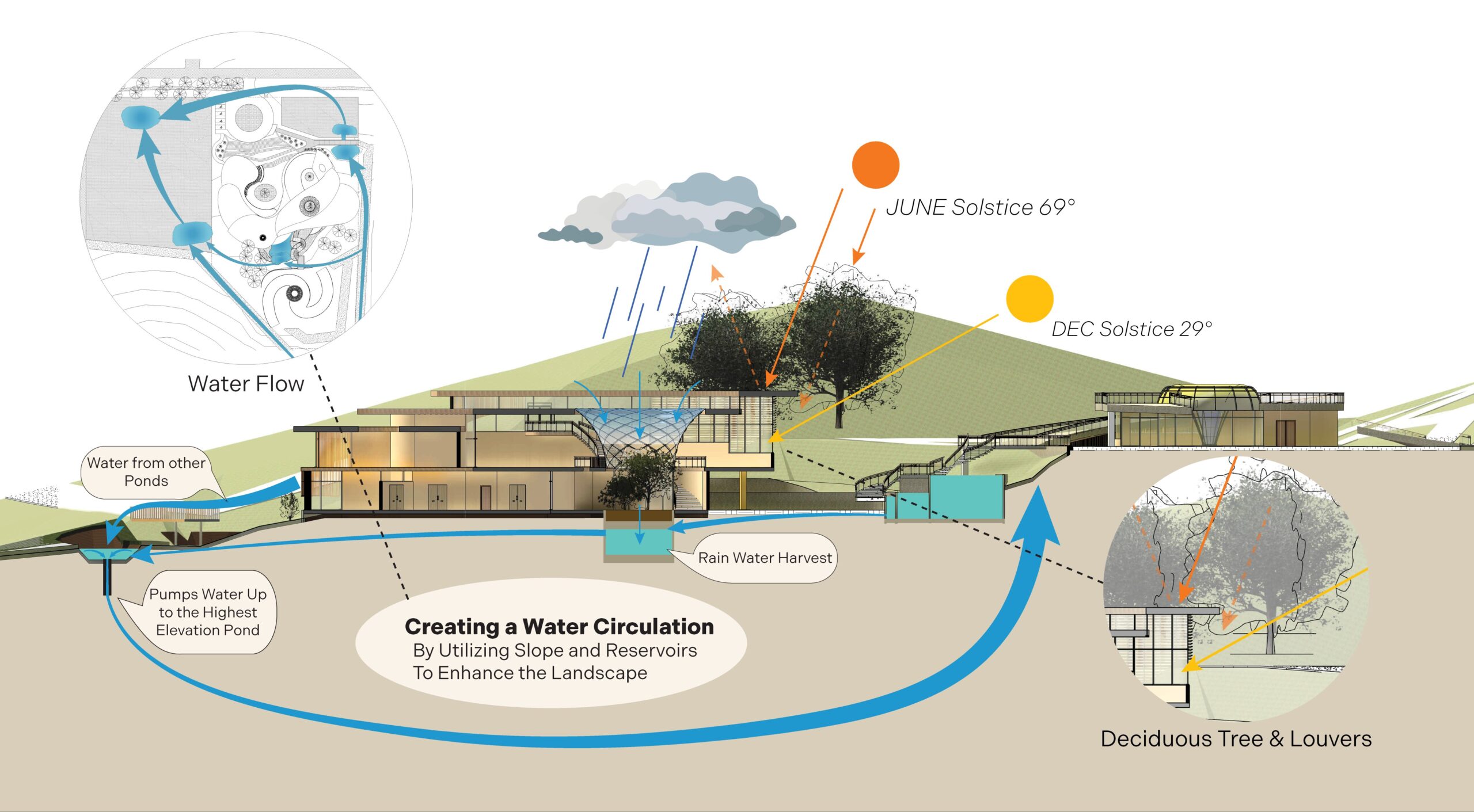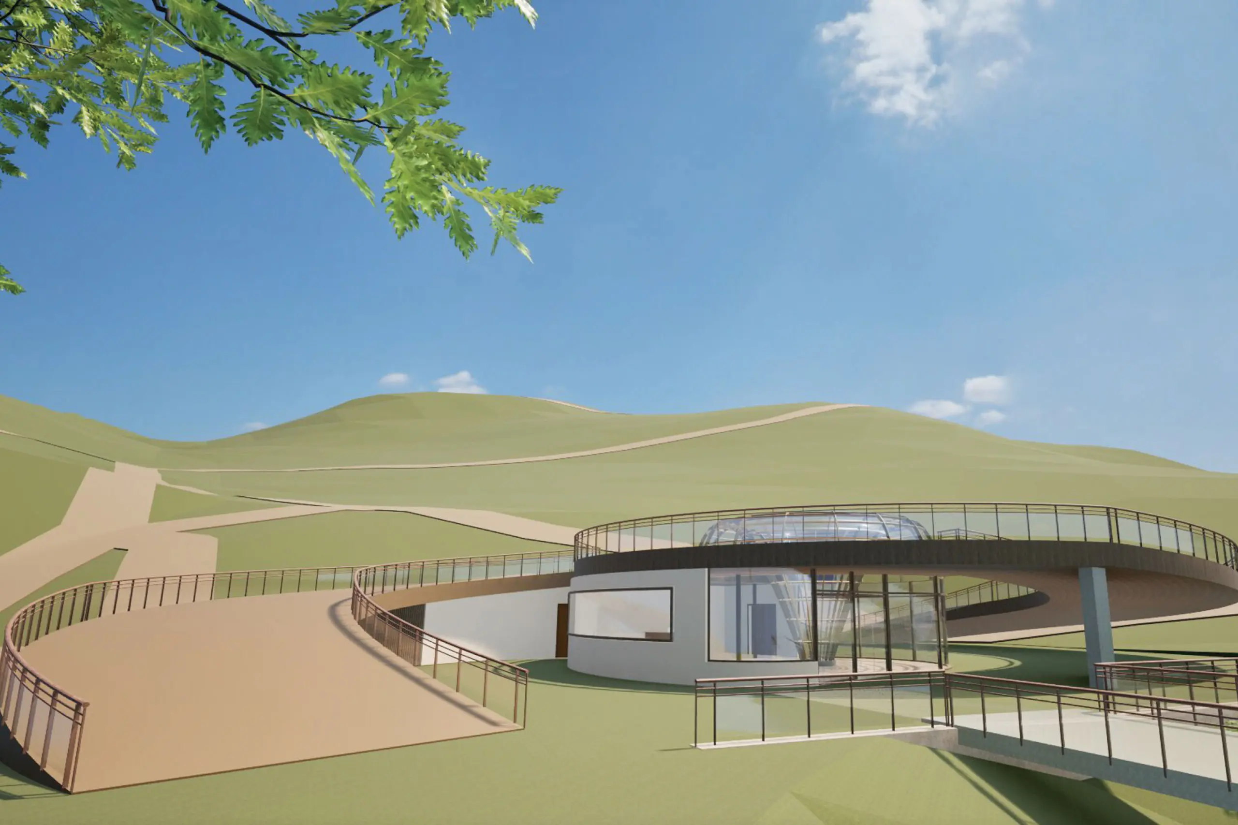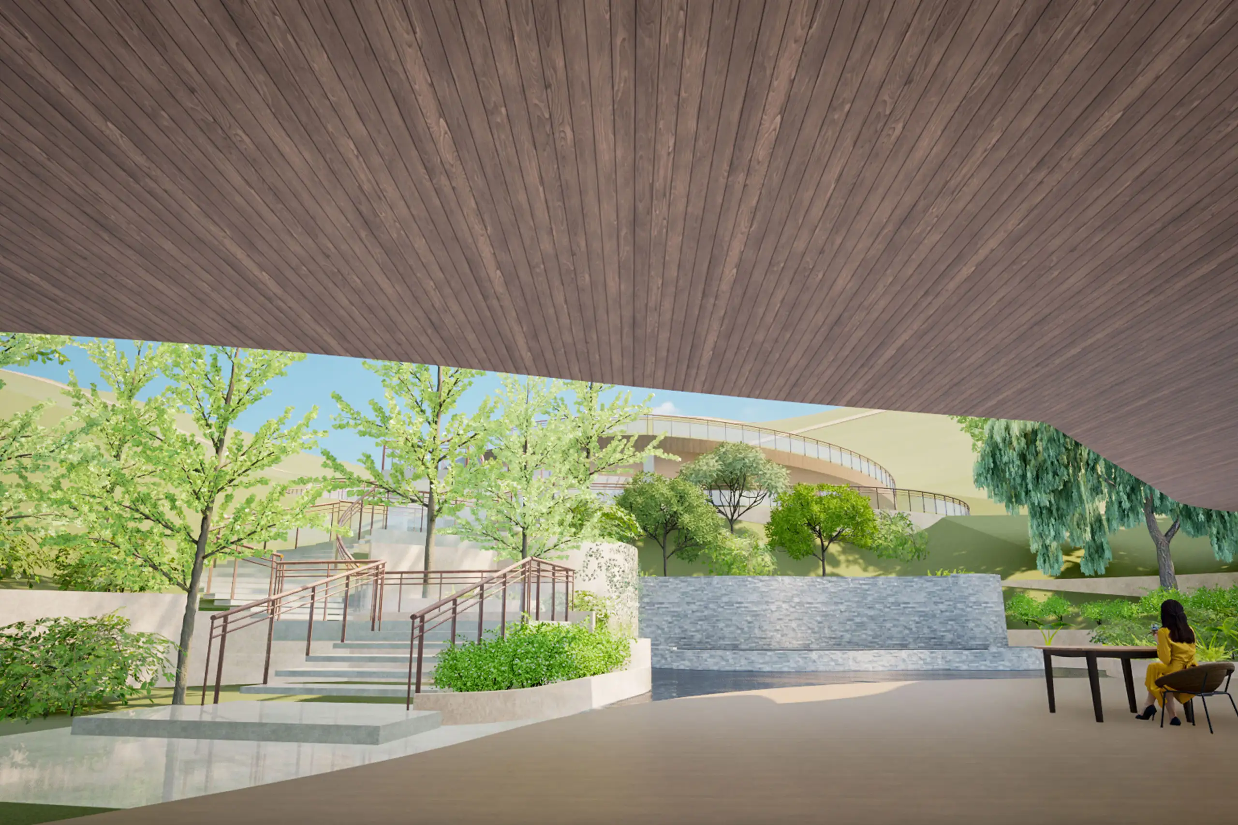Table of Contents
※This is a Description of a Part of My Architectural Project
You can see the whole project description here↑
Brief Description of this Area
“Shape of the Wind” is an architectural design for a non-profit organization focused on the education and practice of natural therapy.
I decided to incorporate an indoor garden into the design to allow for a connection with nature even within the building. Large skylights are designed to integrate with the outside, bringing pleasant sunlight and a gentle breeze into the interior space.
Rain Water Harvest
This indoor garden is a crucial element in sustainability within this project. It is designed to collect rainwater and share its greywater (reusable domestic wastewater) with the toilets inside the building and an external pond. As a result, the entire site can escape the heat and dryness of summer, ensuring the preservation of greenery.
Site
Designed by: Raku Yamazaki
Hello. I’m Raku, a college student pursuing architecture. My vision is to make the world greener, and more peaceful through sustainable design. I’m dedicated to weaving nature, functionality, and aesthetic appeal into every project. Let’s build a sustainable future together – one blueprint at a time.
