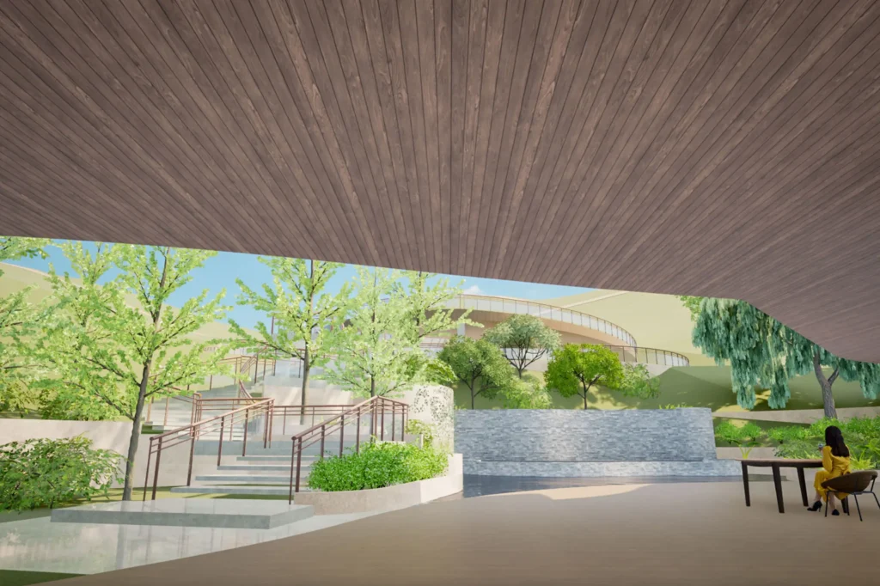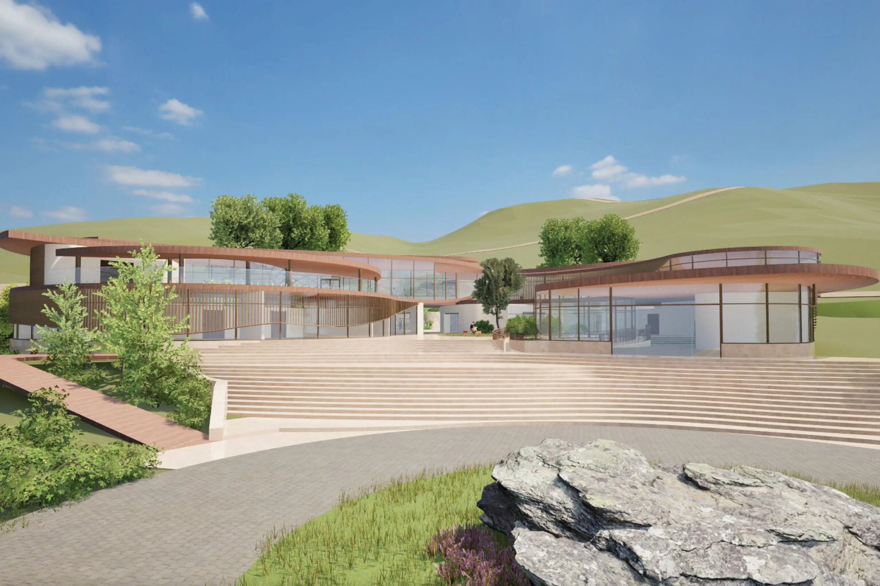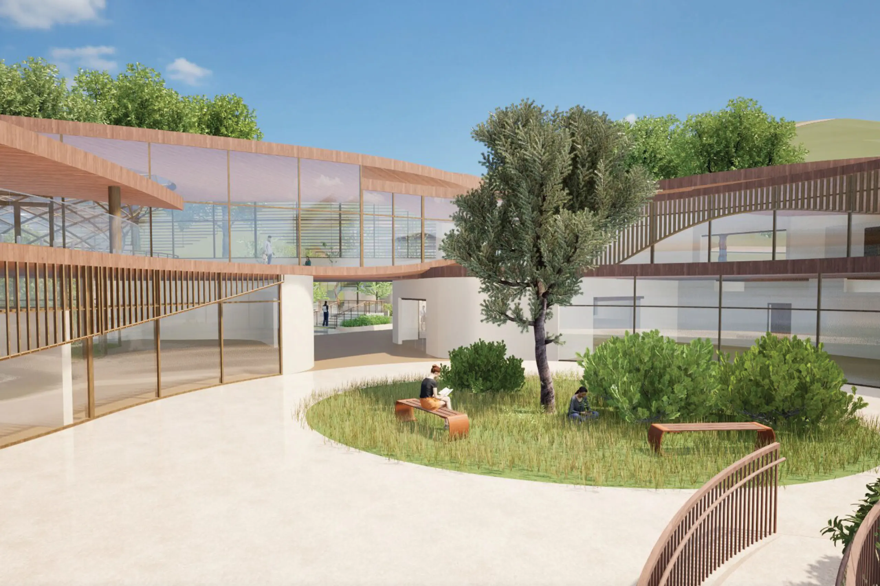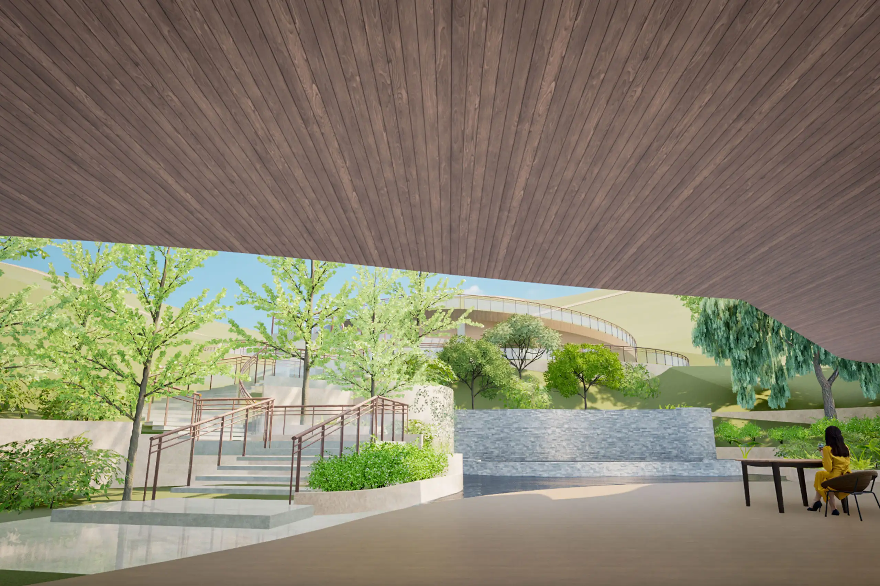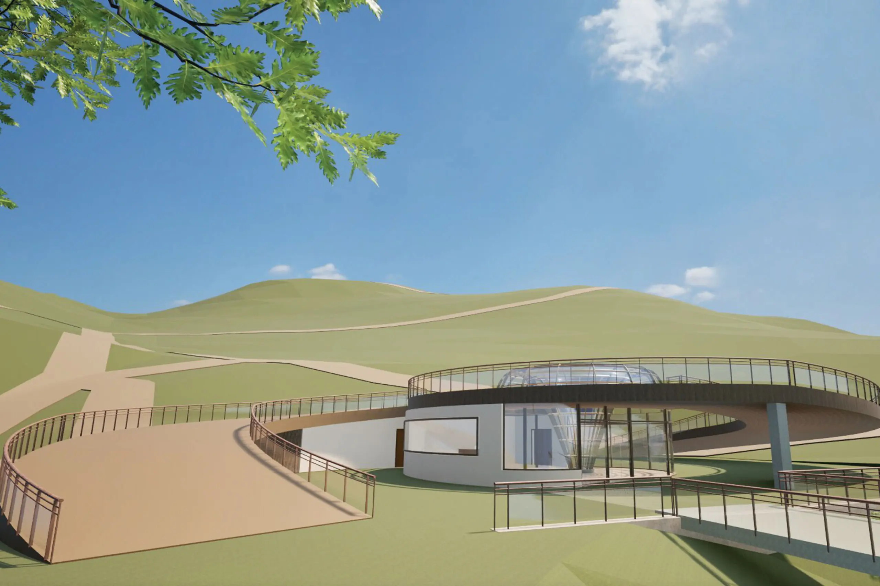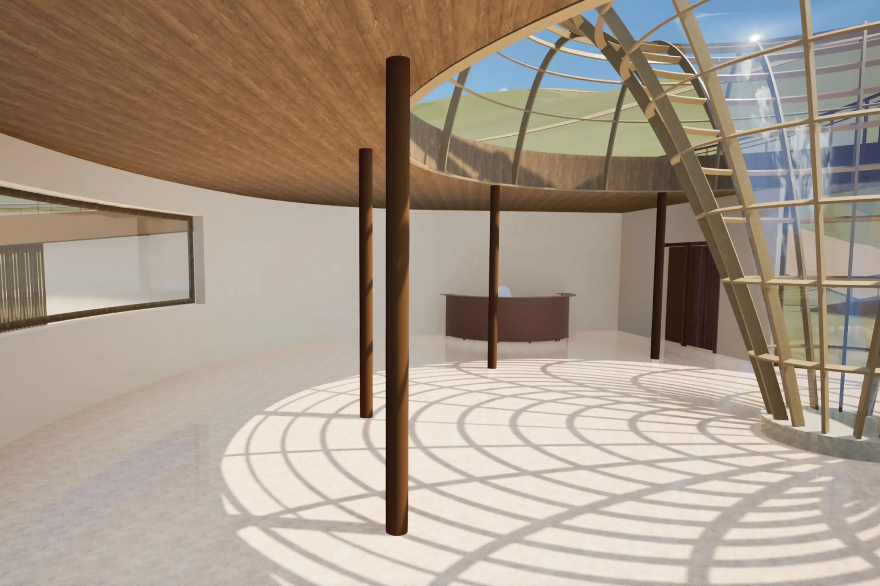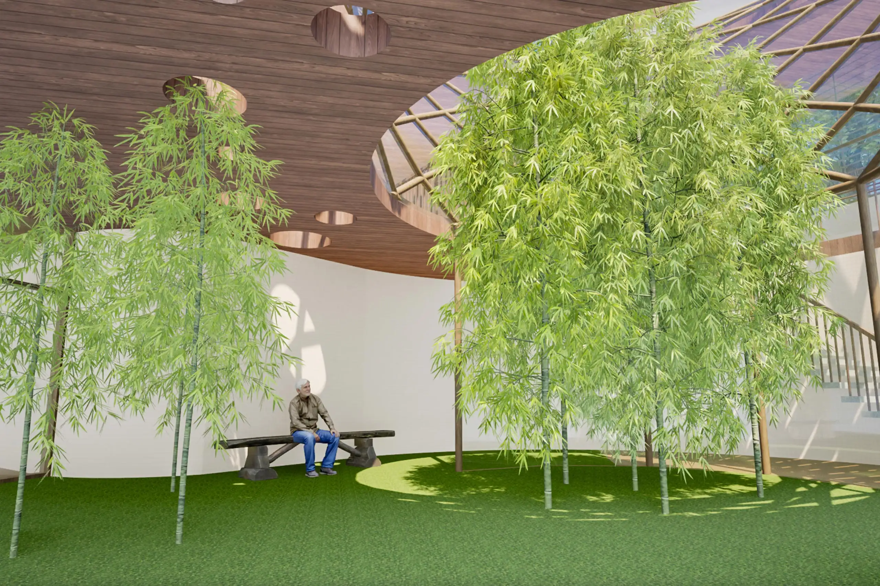Table of Contents
※This is a Description of a Part of My Architectural Project
You can see the whole project description here↑
Brief Description of this Area
“Shape of the Wind” is an architectural design for a non-profit organization focused on the education and practice of natural therapy. The main building, Shape of the Wind, is situated just below a prominent hill, while on top of the hill stands the “Spiral,” functioning as an observation deck, rest area, and exhibition space.
What we are currently looking at is the dining area that connects “Shape of the Wind” and the “Spiral.” It is a tranquil and natural space nestled between the second floor of the main building and the hill, providing an opportunity to enjoy a peaceful time in the midst of nature.
Passing through the tunnel leading to the outdoor dining area on the ground floor of the main building seen in the first photo, and ascending the naturally surrounded staircase, you will arrive at the “Spiral,” serving as an observation deck, rest area, and exhibition space. This area marks the starting point of the hiking trail atop the hill, offering excellent views, with Mt. Diablo visible from the observation deck.
Site
Designed by: Raku Yamazaki
Hello. I’m Raku, a college student pursuing architecture. My vision is to make the world greener, and more peaceful through sustainable design. I’m dedicated to weaving nature, functionality, and aesthetic appeal into every project. Let’s build a sustainable future together – one blueprint at a time.
