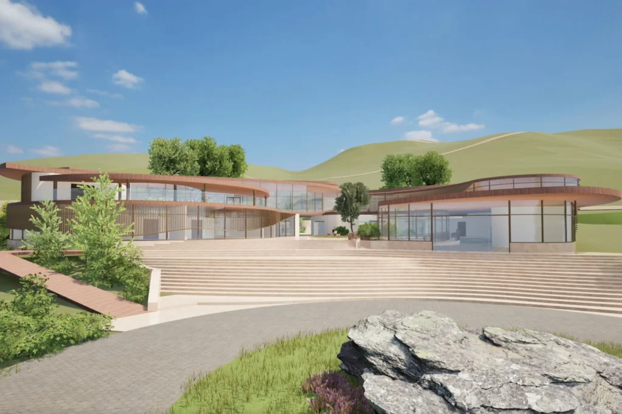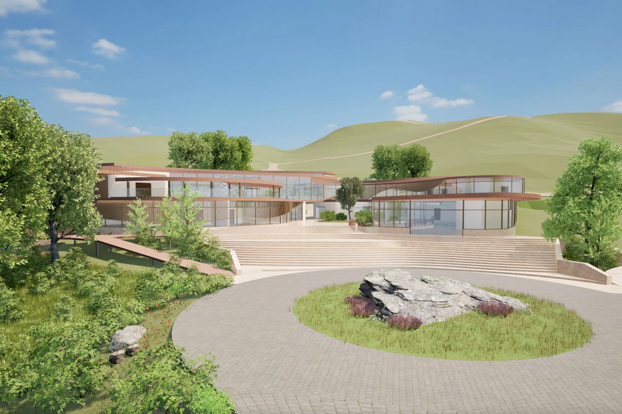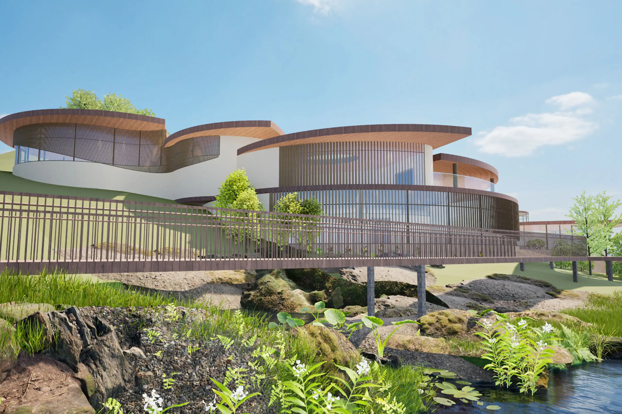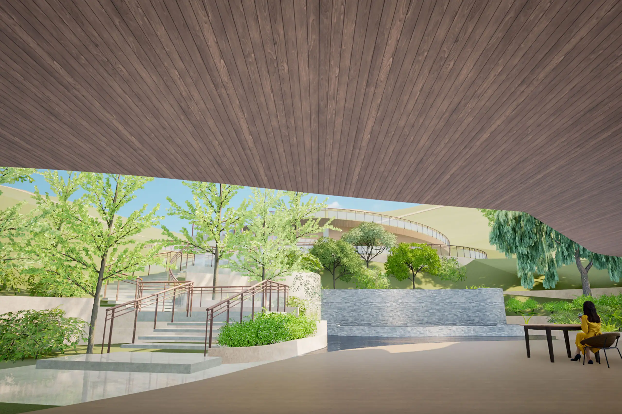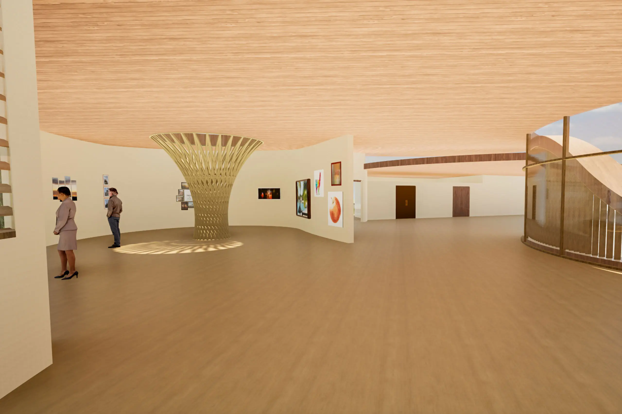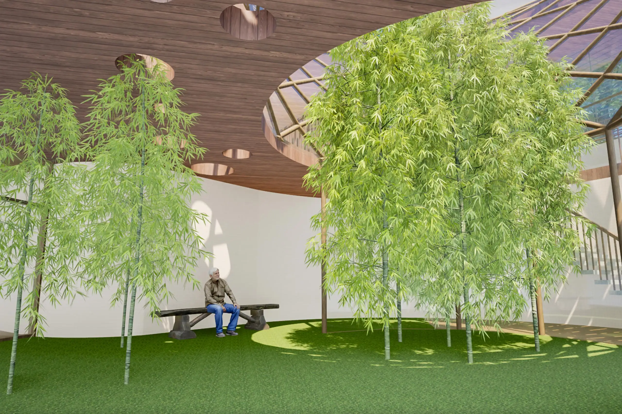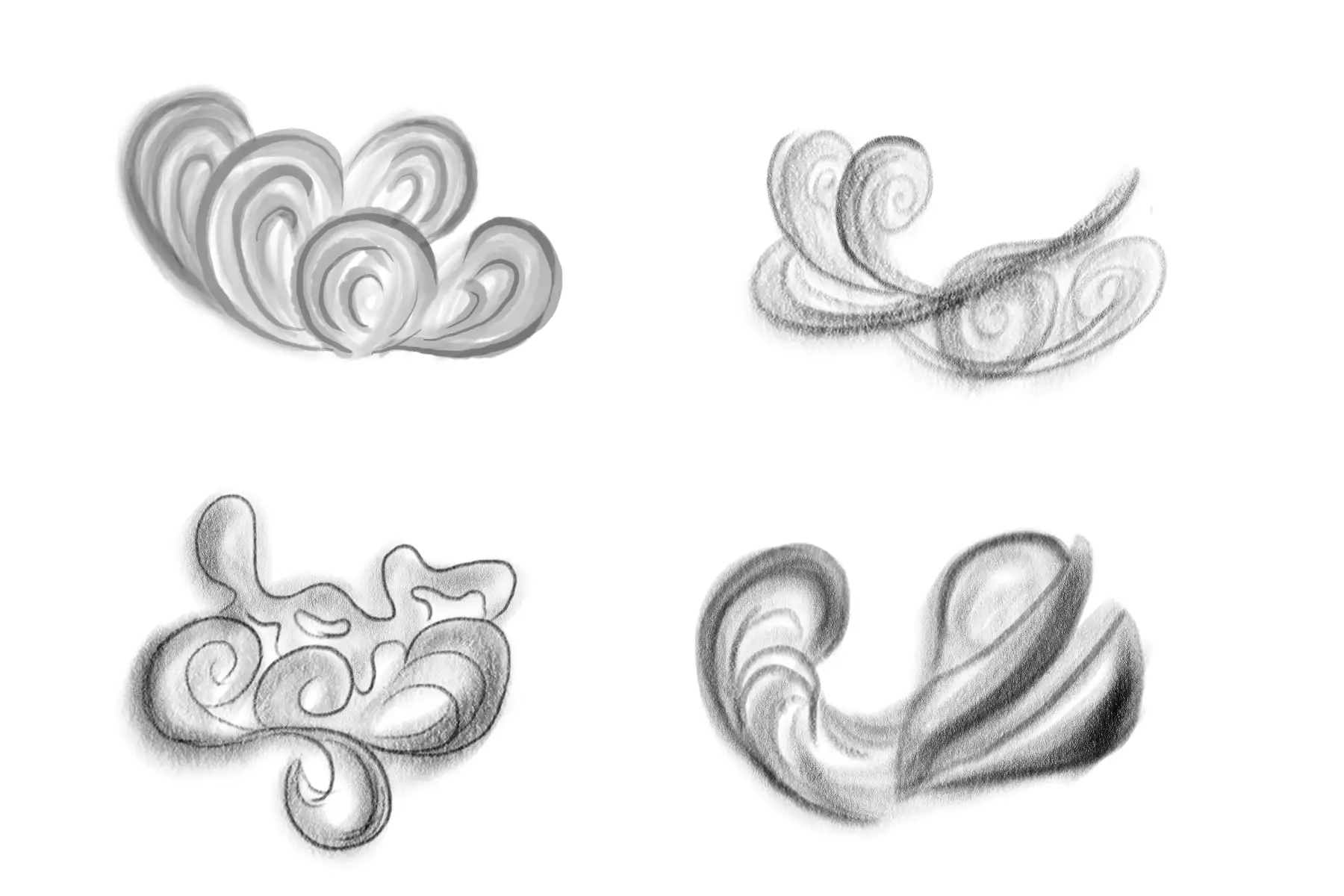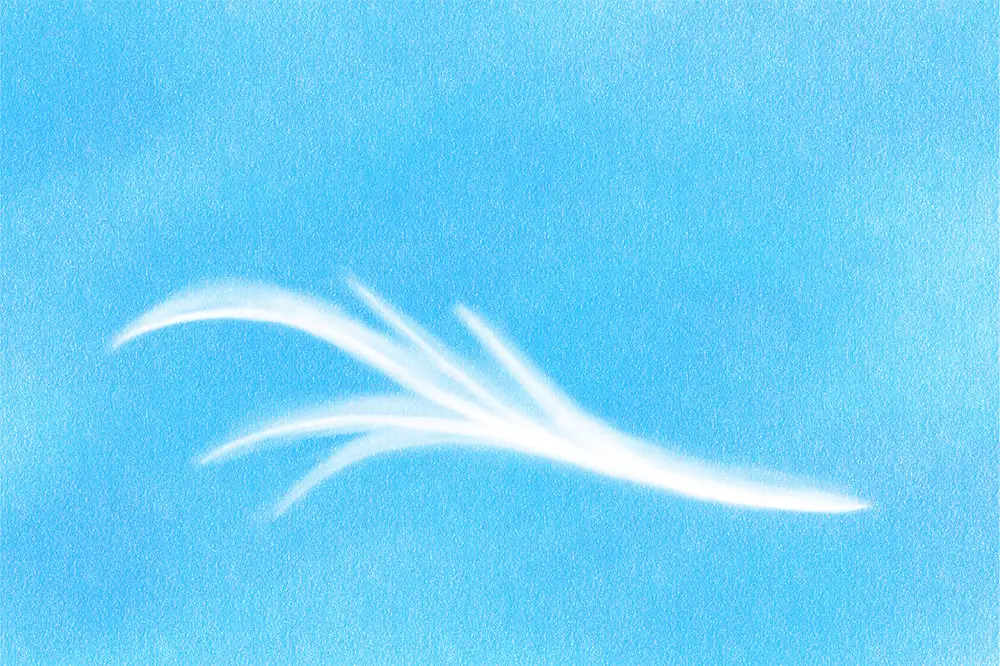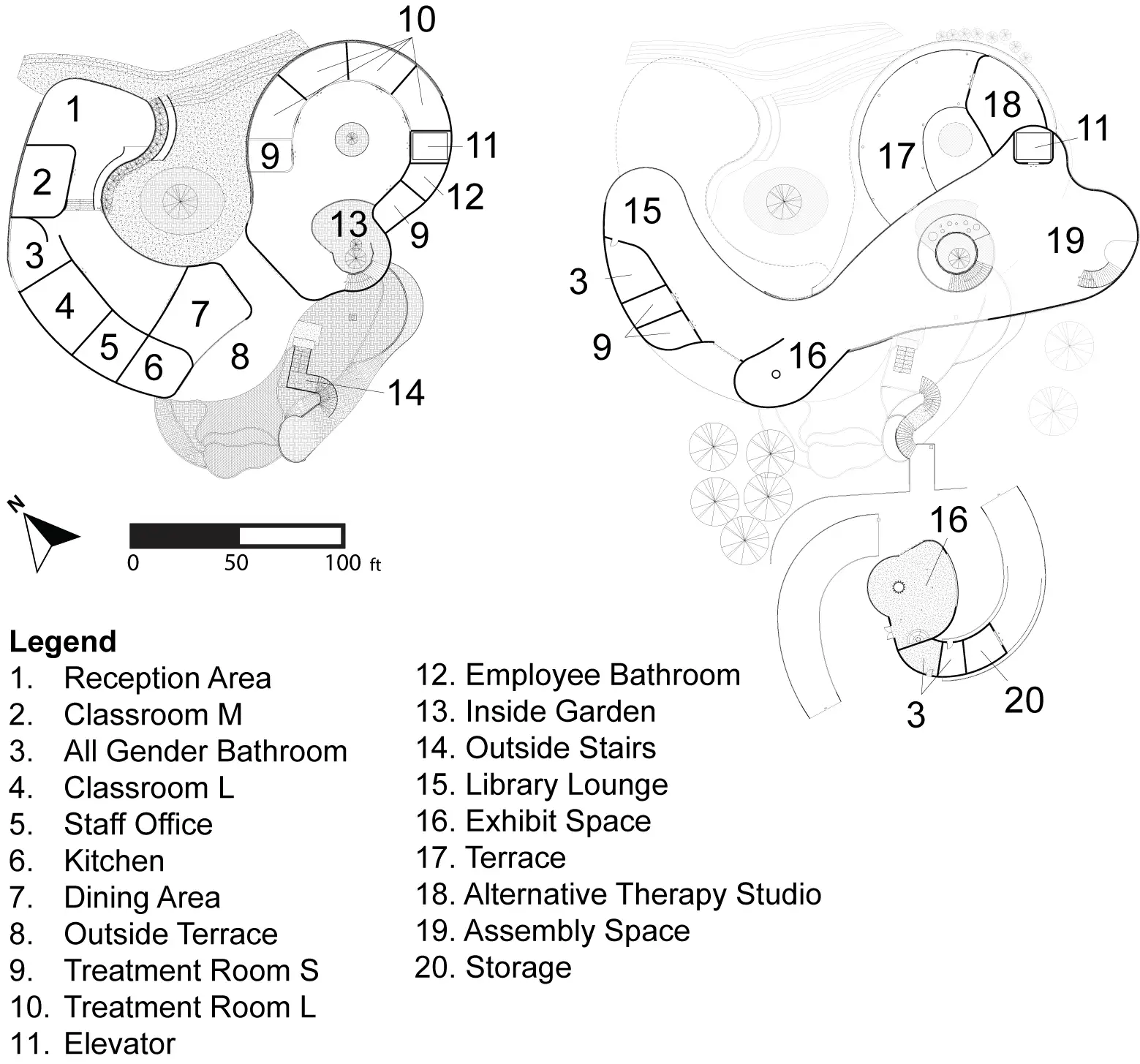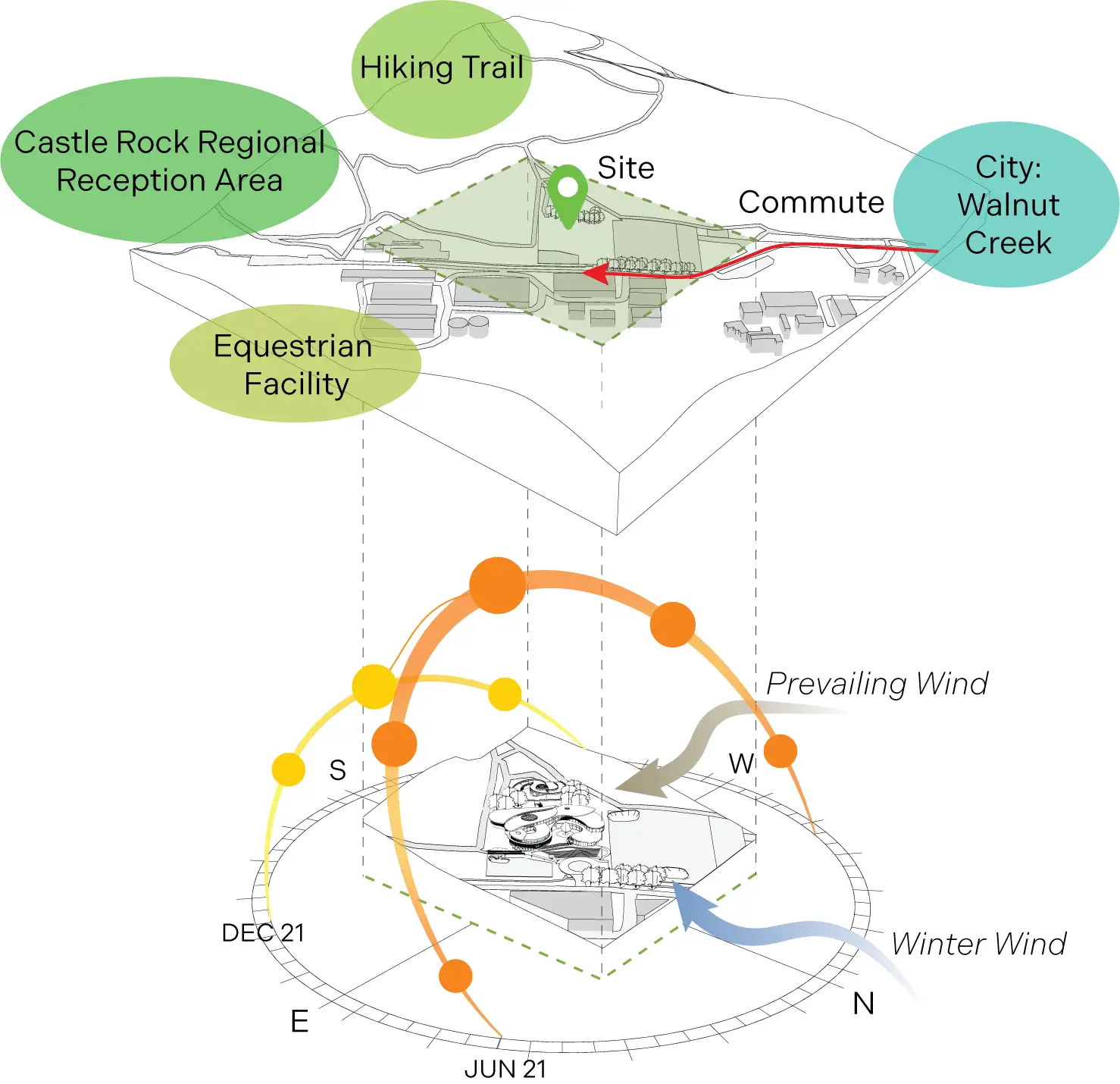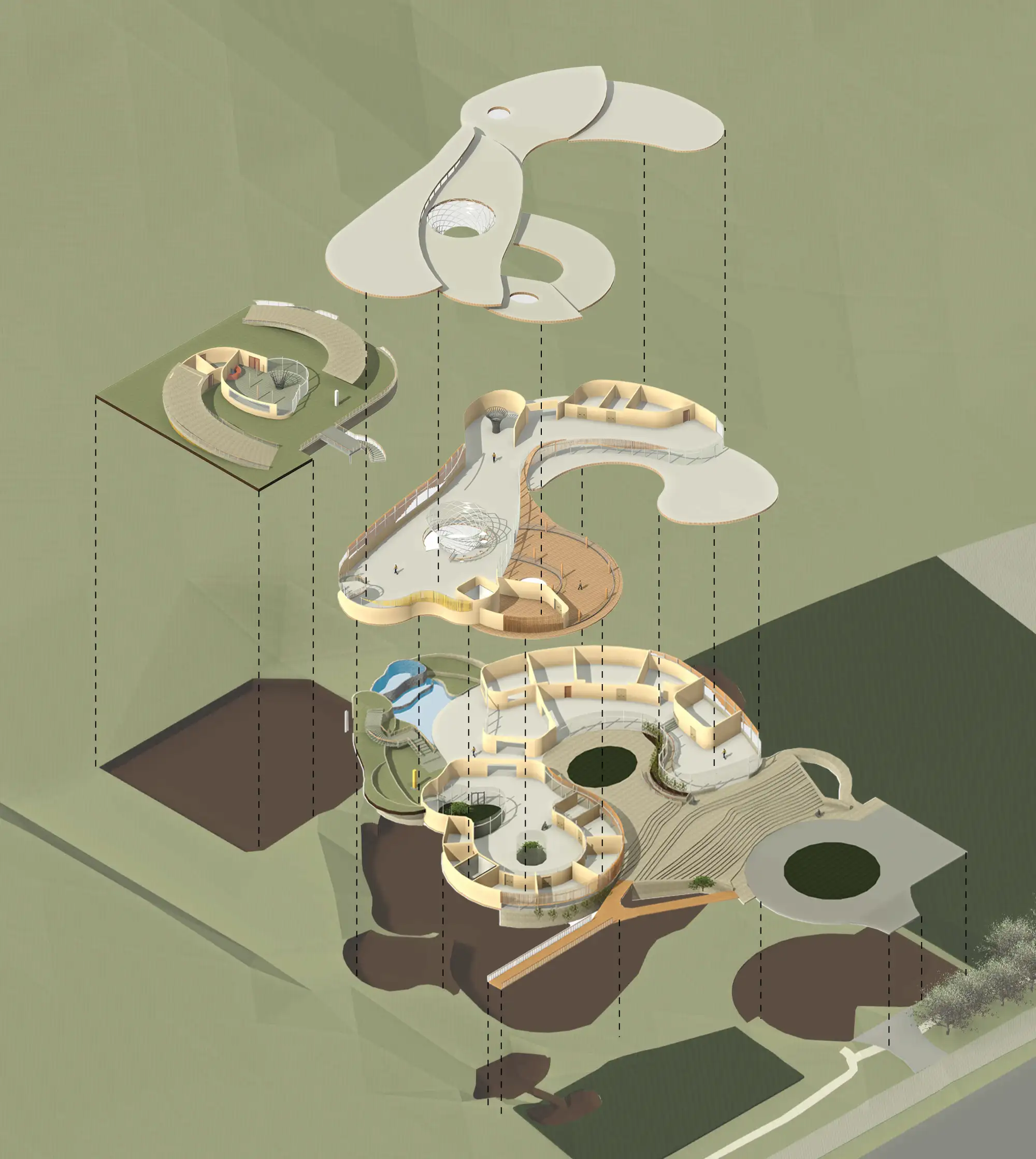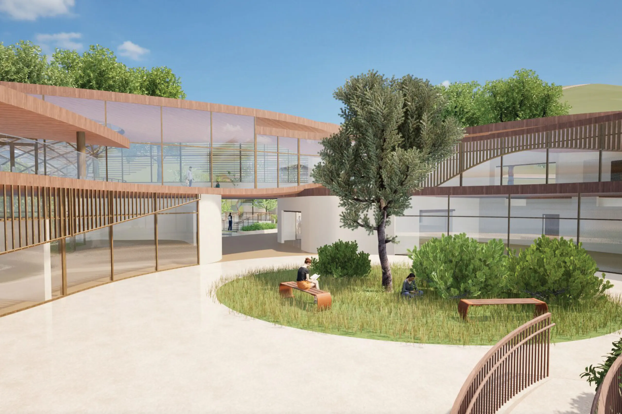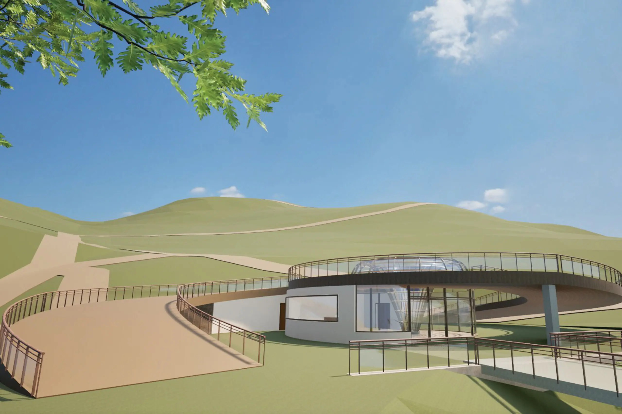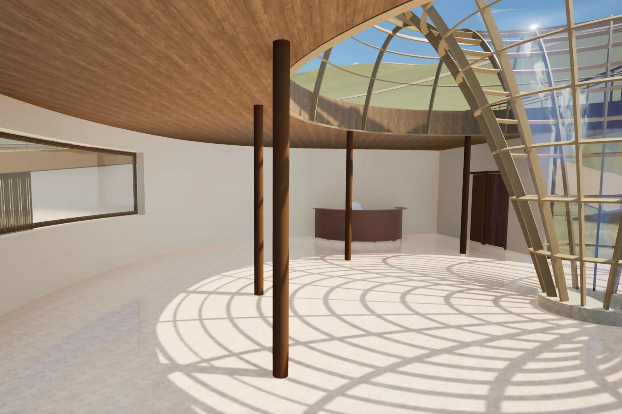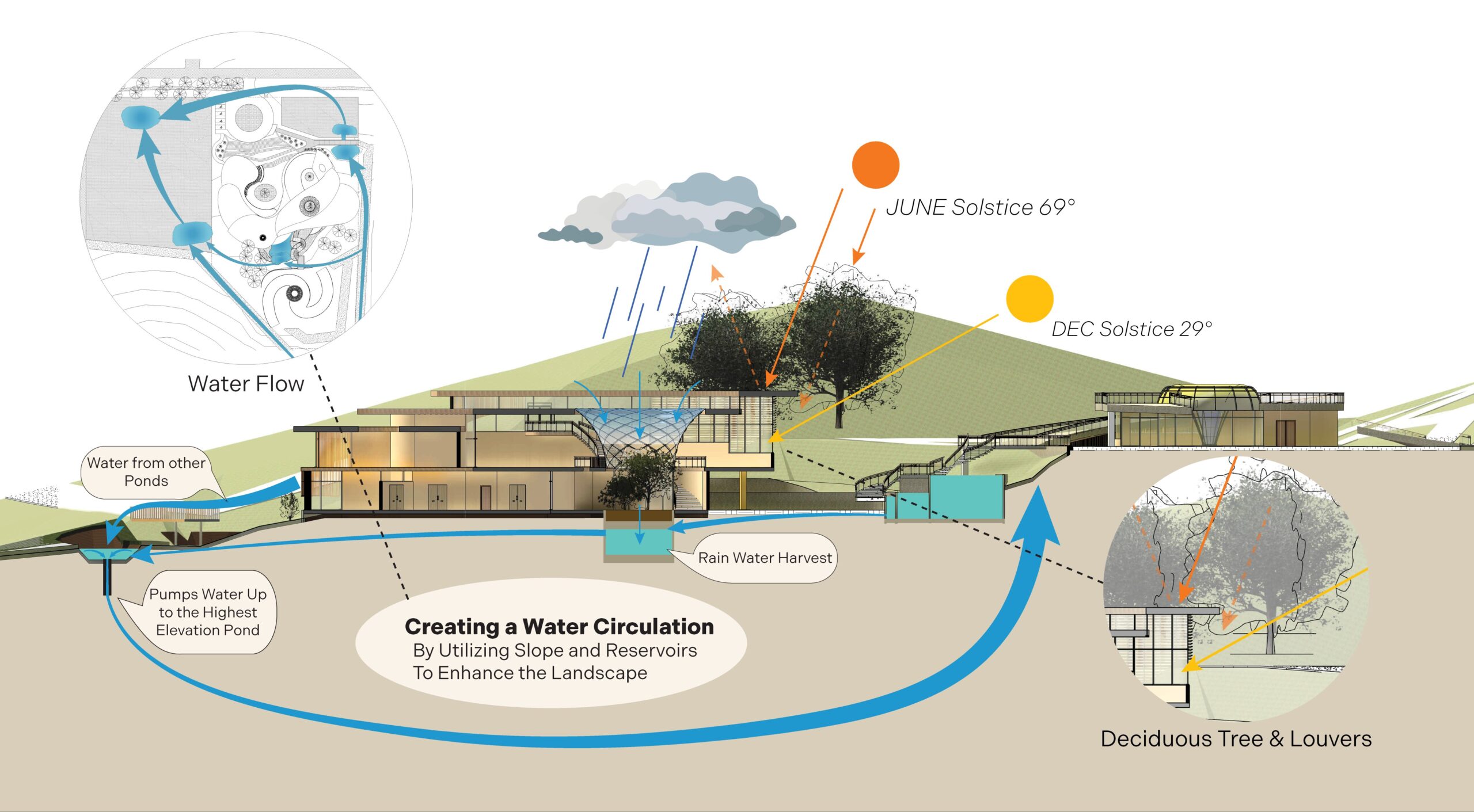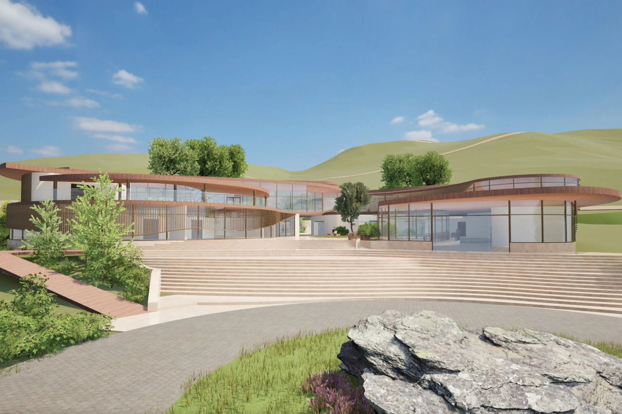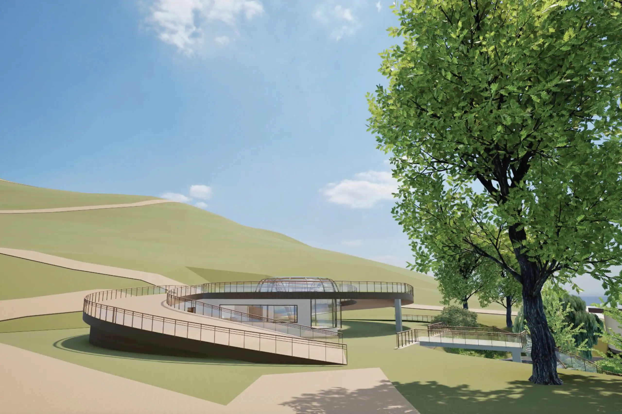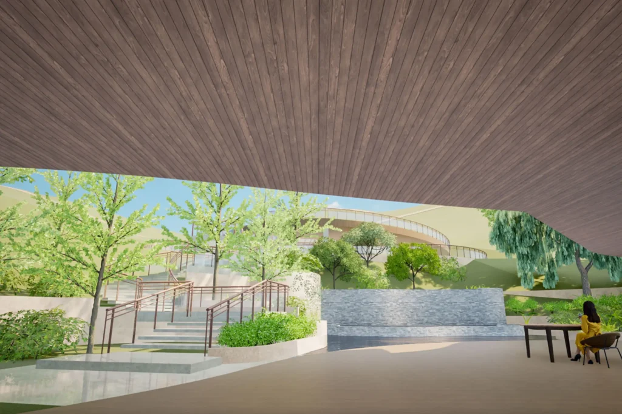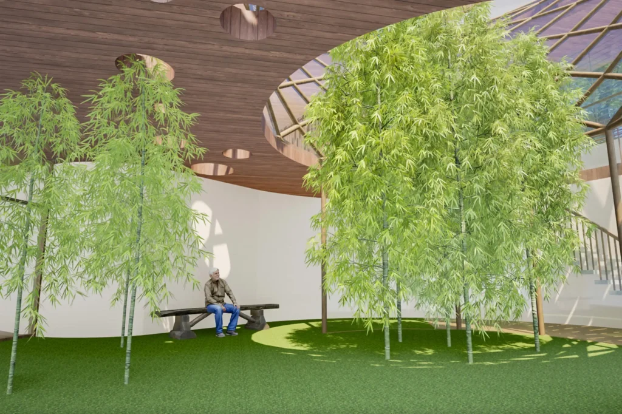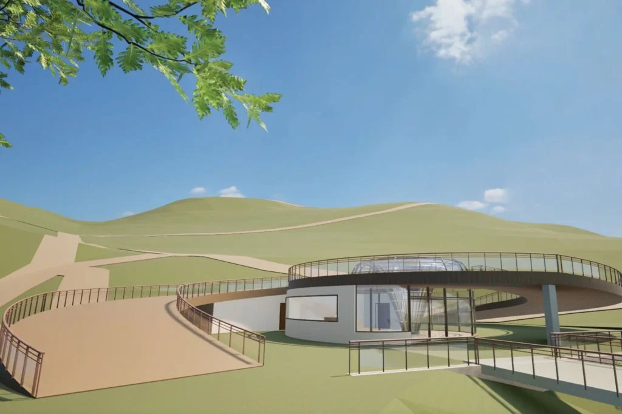Shape of the Wind
Project Description
This project aims to design architecture for a non-profit organization focused on educating and practicing naturopathic therapies. It emphasizes respect for the indigenous people who inhabited this land and prioritizes sustainable architectural design.
Software: Revit, Rhino.Inside, Grasshopper, Twinmotion, Illustrator, Photoshop
Inspiration
I consistently drew inspiration from the wind for this project. I was fascinated by how the invisible flow of air shapes objects like the sea, desert, or sky. Pursuing these beautiful forms, I aimed to capture and express them within the realm of architecture, tracing the memory of the wind – the gentle breeze that I felt at the Site.
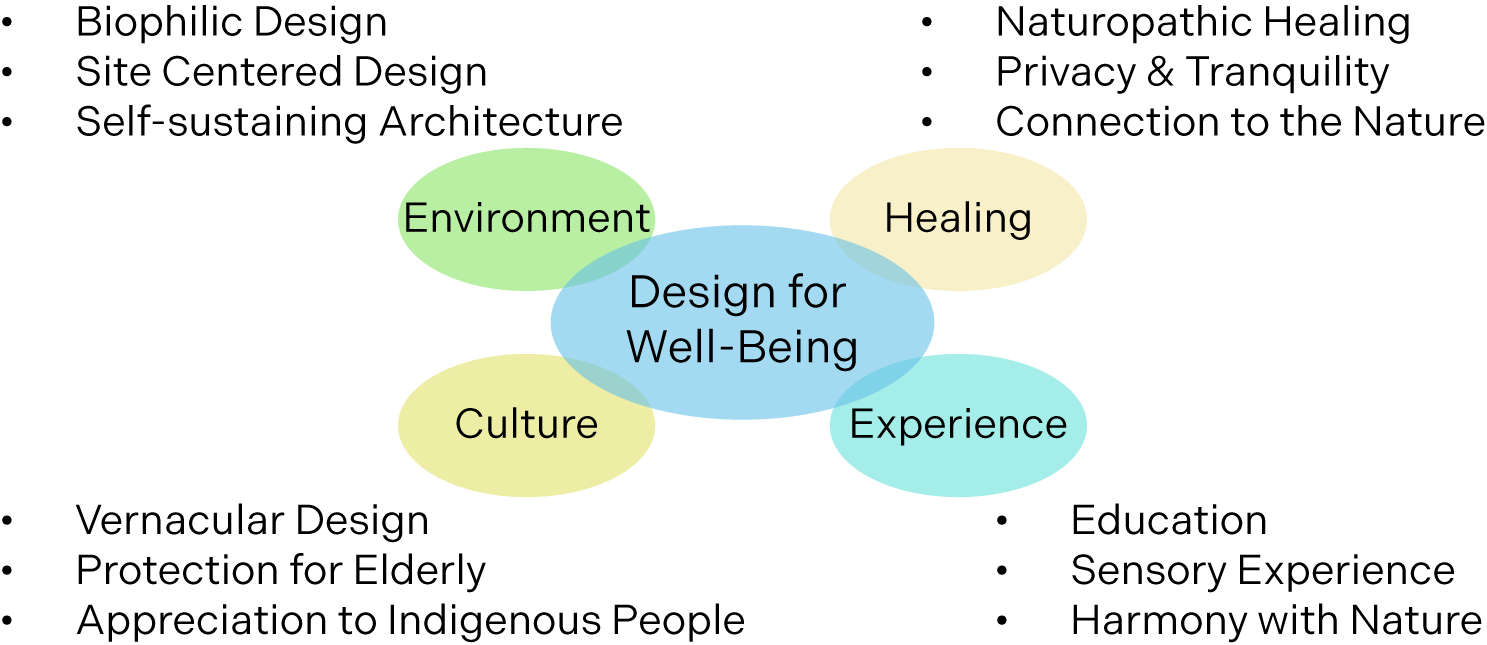
Concept
The concept of this design that pursues well-being emerged by expressing the beautiful curves reminiscent of the wind, while emphasizing functionality. This concept goes beyond a mere structure, aiming for a harmonious space that provides tranquility and joy to its visitors. The goal is to create a space where people can experience comfort in their daily lives.
Architectural Precedent
Maggie’s Leeds Centre is a charity providing free support for cancer patients. The belief driving this design is that thoughtful architecture can contribute to people’s well-being. Situated on a sloped site similar to our project, it offers a space where everyone can feel a sense of peace, using sustainable materials.
Grace Farms is an architecture to harmonizes with nature, and for visitors to enjoy the beauty of the environment through the spaces created by this river-inspired structure. Grace Farms’ river seamlessly blends into the undulating landscape, starting from a hill and gently descending a slope to form pond-like spaces.
Floor Plan & Site Analysis
Our building is located at the entrance of the hiking trail, so it is designed to cater to both hikers and visitors, ensuring a comfortable experience for their respective purposes.
The ground floor is divided into two parts by a pathway (tunnel) that extends to the hiking trail, effectively integrating the building as part of the trail. This pathway connects to the outside dining area (No.8 on the floor plan), stairs (No.14), and the small project “Spiral” which is for hikers to take a break and learn about indigenous people.
Various paths also connect to the trail, providing visitors with different perspectives to appreciate the charm of the building and the surrounding nature.
Site
This architectural design was created with the assumption that it will be built on a hiking trail in Walnut Creek, California. Inspired by the natural beauty of Walnut Creek and the unique atmosphere of the region, this design emphasizes integration with the local environment. Focusing on open structures and maximizing the use of natural light, it aims to provide visitors with a serene and exquisite space.
Section Cut
Our site is situated on a hill, with an open area that receives direct sunlight. Consequently, during the summer, the land tends to dry up, leaving it devoid of greenery. However, I believe we can bring back greenery even in the summer by effectively utilizing this hill.
As a specific idea, we could create multiple ponds along the slope of the hill and establish a system where water from the bottom pond can be circulated to the top pond. This would create a cycle of water circulation throughout the hill, promoting the revitalization of greenery.
Simultaneously, the building itself could store water and share the greywater (reusable household wastewater) with bathrooms inside and ponds outside the structures.
Designed by: Raku Yamazaki
Hello. I’m Raku, a college student pursuing architecture. My vision is to make the world greener, and more peaceful through sustainable design. I’m dedicated to weaving nature, functionality, and aesthetic appeal into every project. Let’s build a sustainable future together – one blueprint at a time.
